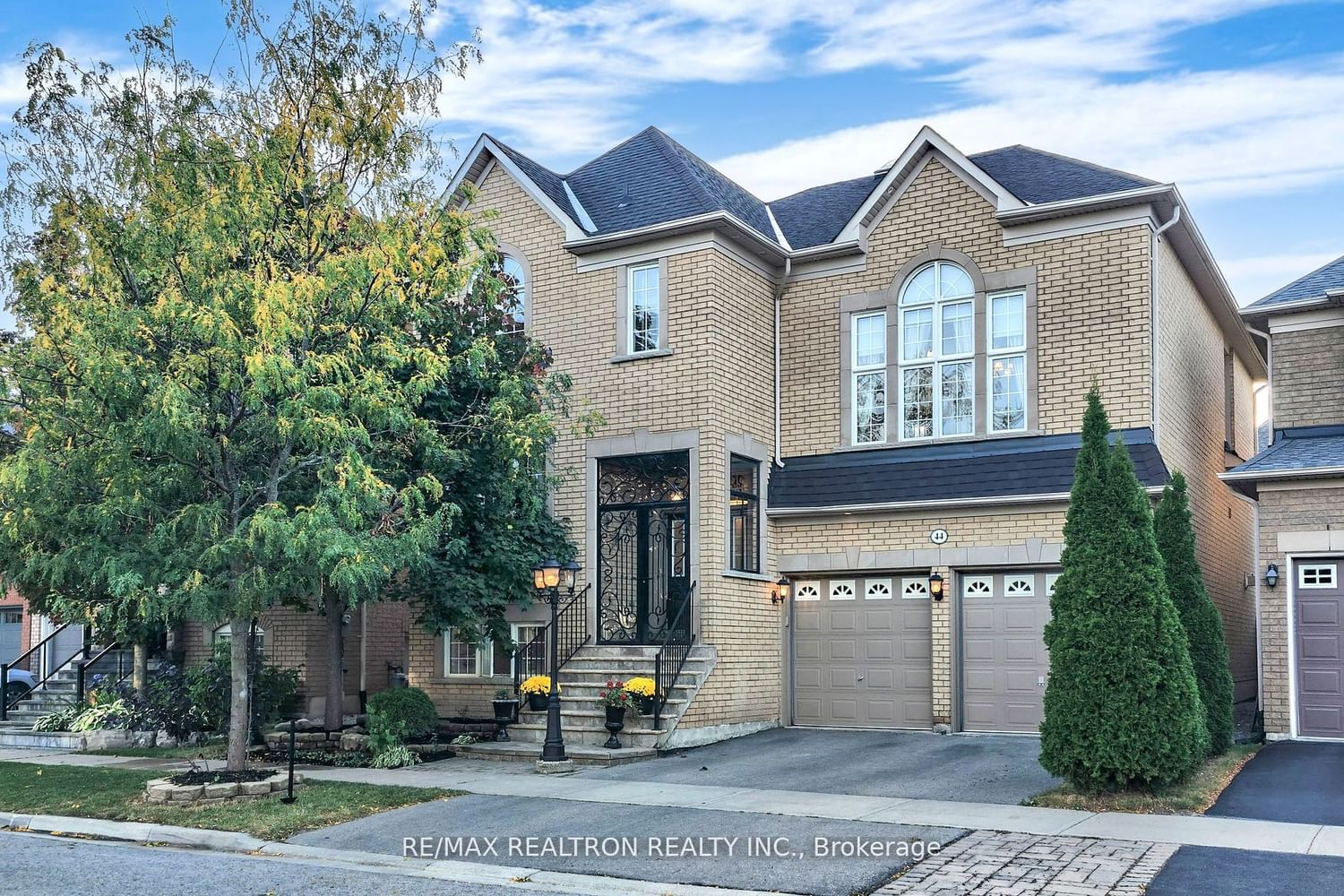$1,980,000
$*,***,***
4+1-Bed
5-Bath
3000-3500 Sq. ft
Listed on 1/10/24
Listed by RE/MAX REALTRON REALTY INC.
Welcome to This Stunning 4+1-Bedroom Home Over 3400 Sq Ft Above Grade, Boasting a Bright & Spacious Layout, 9' ceiling, Hardwood flooring, Pot Lights, Skylight, Custom Iron Cast Storm Door, Huge Living Room W/Soaring Cathedral Ceiling! Perfect for Modern Living. Close to Shopping Centre, Restaurant, Top Ranked Schools, Parks, & Public Transit. Well-appointed Family Size Gourmet Kitchen W/Granite Countertops, Stainless Steel Appliances, Centre Island & Overlooking Private Backyard Oasis. Finished Raised Basement (2020) W/Large Above Grade Windows & Separate Entrance Provides Extra Living Space, Suitable for a Playroom, Media room, Gym OR Rent It Out for Potential Income! Backyard & Patio Perfect for Enjoying the Beautiful Surroundings. Flexible Closing, Freshly Painted (2023), Furnace (2019), Attic Added Insulation (2022), Roof (2022).
S/S Fridge, S/S Cooktop Stove, B/I Microwave, B/I Dishwasher, Washer & Dryer. All Electric light fixture, All Window Coverings, Garage door opener, Central Vacuum Cleaner
To view this property's sale price history please sign in or register
| List Date | List Price | Last Status | Sold Date | Sold Price | Days on Market |
|---|---|---|---|---|---|
| XXX | XXX | XXX | XXX | XXX | XXX |
| XXX | XXX | XXX | XXX | XXX | XXX |
N7390974
Detached, 2-Storey
3000-3500
10+2
4+1
5
2
Built-In
4
Central Air
Finished, Sep Entrance
Y
Brick
Forced Air
Y
$7,668.40 (2023)
91.95x44.33 (Feet)
